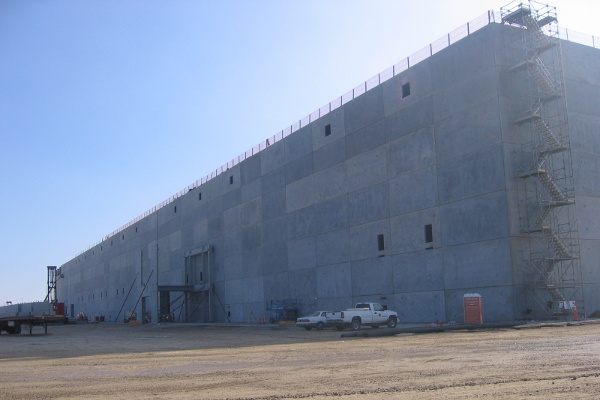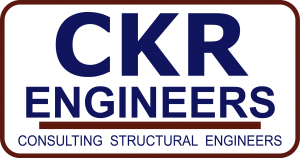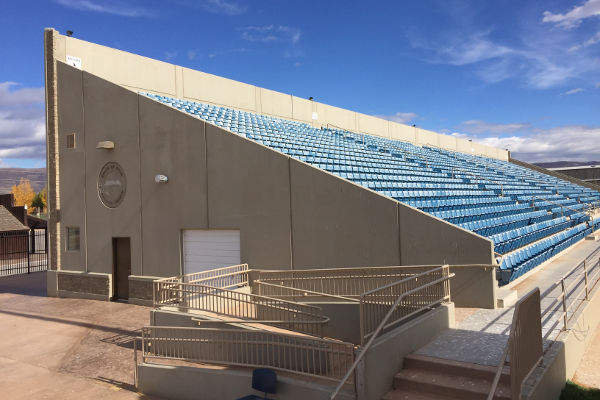
Wasatch Arena
Wasatch County, Utah
Structural Engineer: Bsumek Mu and Associates
Precast Engineer: CKR Engineers
Precaster: Olympus Precast
This project is constructed with precast concrete walls, raker beams, and bleachers.
Marina Villas Parking Garage
Sparks, Nevada
Structural Engineer: CKR Engineers
Precast Engineer: CKR Engineers
Precaster: Forterra
This parking garage services an adjoining apartment complex. It is constructed with precast concrete double tees, beams, columns, and shear walls.
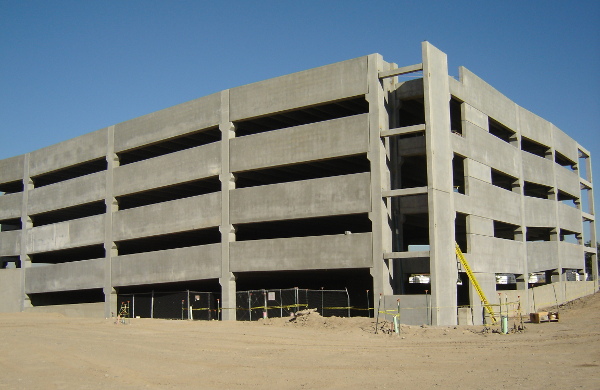
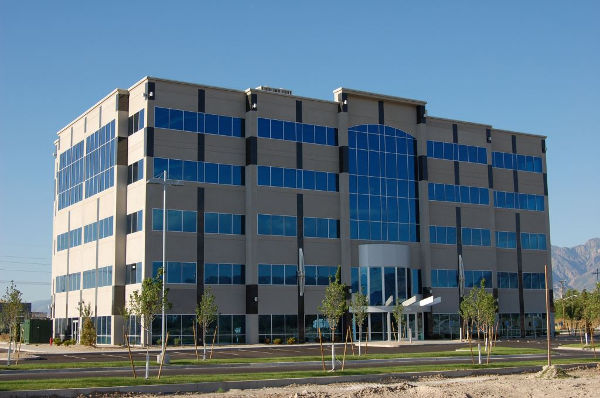
Jordan Gateway Office Building
Sandy, Utah
Architect: Steven N. Warr
Structural Engineer: CKR Engineers
Precast Engineer: CKR Engineers
Precaster: Forterra
This four-story building contains 75,000 square feet of office space. It is constructed with cast-in-place concrete shear walls; and precast concrete double tees, beams, columns, and spandrels.
McKay-Dee Hospital
Ogden, Utah
Precaster: Forterra
Precast Engineer: CKR Engineers
The exterior skin on this 713,000 square foot hospital is comprised of precast glass fiber reinforced concrete panels.
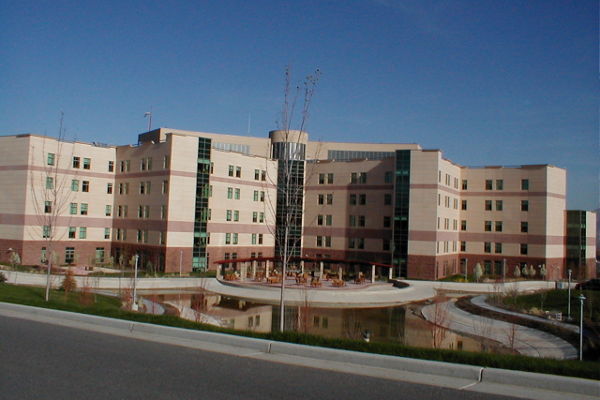
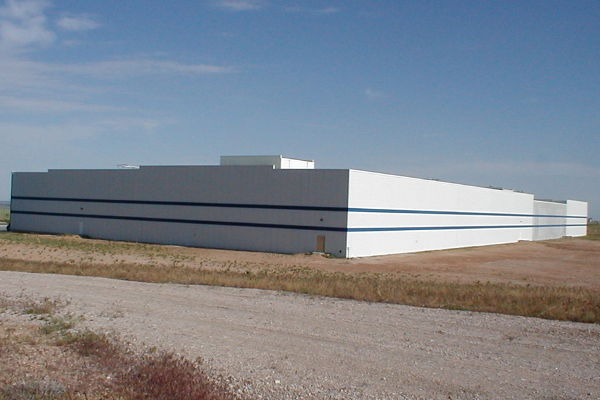
Great Lakes Cheese
Fillmore, Utah
Structural Engineer: CKR Engineers
Precast Engineer: CKR Engineers
Precaster: Forterra
This processing facility utilizes precast concrete wall panels, double tees, and beams.
ATI Manufacturing Facility
Tooele County, Utah
Architect: ATI, Inc.
Structural Engineer: Jacobs
Precast Engineer: CKR Engineers
Precaster: Forterra
This manufacturing facilty is nearly a quarter mile long, 80 feet tall, and features a 120-foot clear span roof and is construced entirely of precast concrete elements. Precast columns, bridge girders, double tee floors and walls, and flat wall panels are all utilized in this building.
